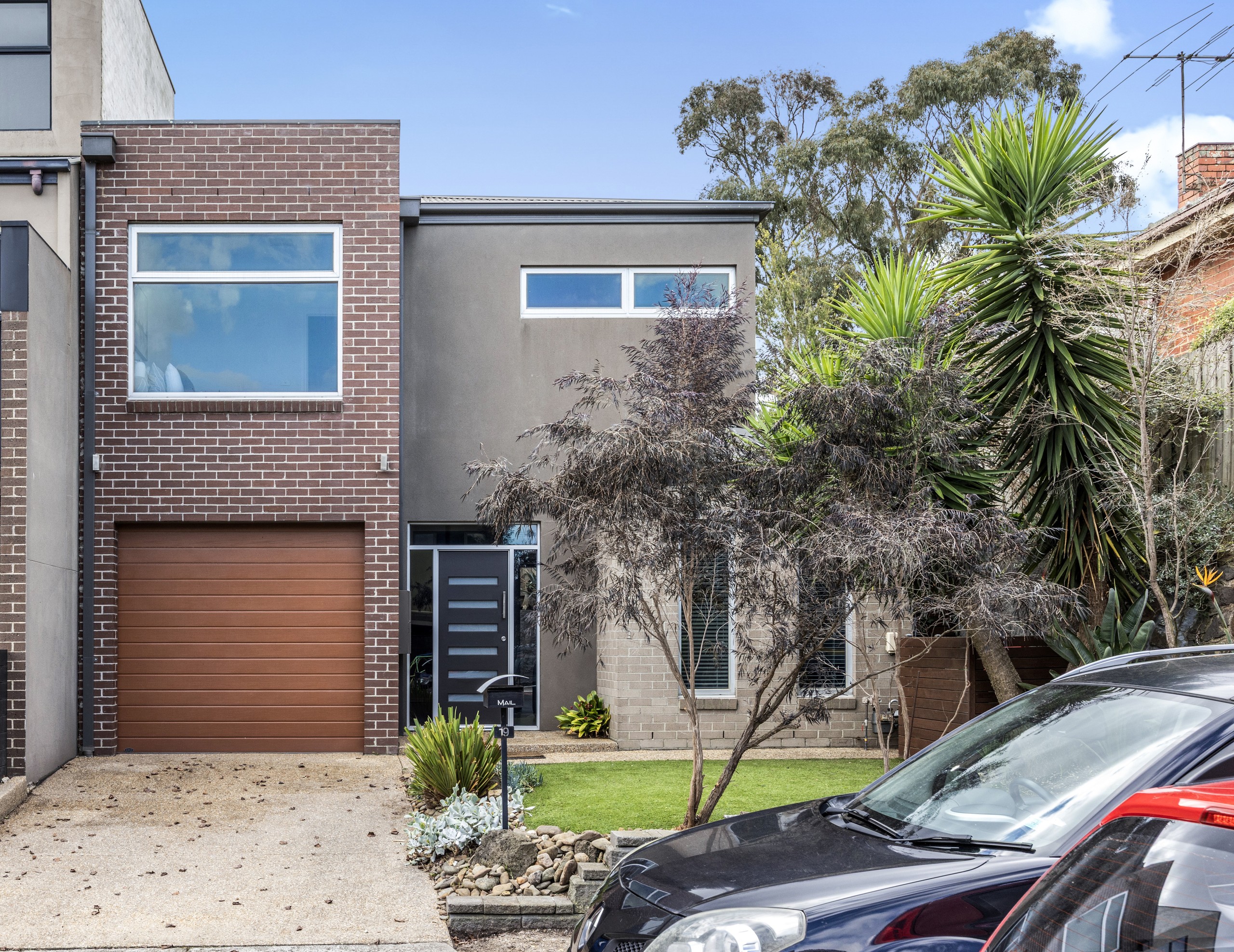Inspection and auction details
- Saturday11October
- Auction11October
Auction location: On Site
- Photos
- Video
- Floorplan
- Description
- Ask a question
- Location
- Next Steps
House for Sale in Preston
Luxury And Privacy On The Thornbury Fringe
- 3 Beds
- 2 Baths
- 2 Cars
Step into a world of sleek design and refined quality with this stylish and spacious three-bedroom executive residence in a premier lifestyle position on the Thornbury fringe.
Flaunting an intelligent two-storey design that satisfies a host of living requirements, this fashion-forward head-turner excels with its luxurious nature, high-quality finishes and low-maintenance lifestyle appeal.
Enjoying the quiet and peaceful nature of a secluded cul de sac environment where traffic flow (and therefore noise) is at a minimum, the stylish presentation and generous proportions of the chic living area on entry instantly appeals, along with the polished timber floors that flow beautifully underfoot, square-set high ceilings that tower above and abundant natural light that radiates throughout.
A showpiece kitchen delivers a first-class cooking experience with its 900mm stainless steel cooker, sleek cabinetry and stone benchtops, while bi-fold doors blend the fireside dining with the large entertainer's deck that overlooks the private north-facing courtyard.
Zoned living sees all three bedrooms and a deluxe modern bathroom secluded upstairs; in the case of the master bedroom, access to a private balcony presents the perfect space to greet the morning sun or unwind after dark in a peaceful setting.
This high-impact, low-maintenance lifestyle choice also features ducted climate control, second bathroom downstairs with laundry facilities, abundant storage and a remote single garage with internal access and an extra car space in front.
Enhancing your standard of living is the prized inner-north lifestyle location, which is within easy walking distance of Miller Street's trendy eateries, the No.11 tram, Bell Primary School, H Swain Reserve and the popular Merri Creek Trail.
237m² / 0.06 acres
1 garage space and 1 off street park
3
2
Next Steps:
Request contractAsk a questionPrice guide statement of informationTalk to a mortgage brokerAll information about the property has been provided to Ray White by third parties. Ray White has not verified the information and does not warrant its accuracy or completeness. Parties should make and rely on their own enquiries in relation to the property.
Due diligence checklist for home and residential property buyers
Agents
- Loading...
- Loading...
Loan Market
Loan Market mortgage brokers aren’t owned by a bank, they work for you. With access to over 60 lenders they’ll work with you to find a competitive loan to suit your needs.
